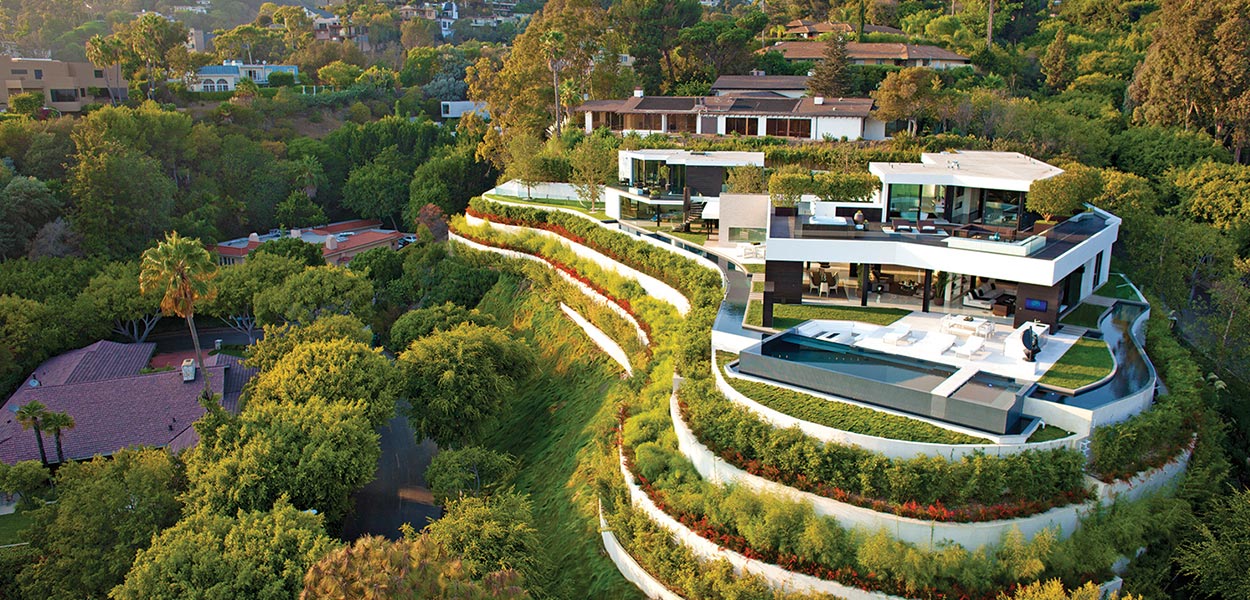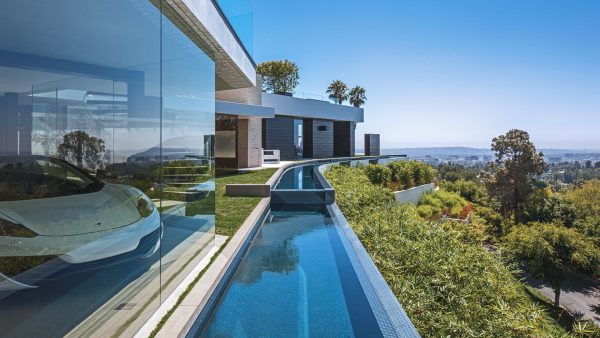1201 Laurel Way is perfect for the Californian indoor-outdoor lifestyle
Few homes merit the title of dream home and 1201 Laurel Way Residence by Whipple Russell Architects makes a compelling case. Completed in 2013, the contemporary Beverly Hills mansion is the quintessential Californian home: an emphasis on indoor-outdoor living with phenomenal unobstructed views of Downtown Los Angeles, Catalina and the Pacific Ocean.
The principal aesthetic idea behind the creation of 1201 Laurel Way was that each room and space should be a jewel box, an individually created, precisely functional and dramatic sensory experience with its own depth of architecture.
1201 Laurel Way is set on top of three tiers of greenery and two encircling water channels, creating the incredible visual of an island floating against the blue Californian sky. The moat-like water surround is more than a successful artistic inspiration; it adds the feeling of a privacy without obstructing the views in any way.

An impressive 14-foot wood pivot door, flanked by huge glass panels, leads you into the main foyer. Just a few steps away are glass floors that reveal the 1000 bottle wine cellar and wet-bar beneath.
The immediate experience upon entering the house is its inherent weightlessness – the sense that the walls appear to float as panels and you are always connected to the outdoors.
A chocolate and creamy white color palette was chosen for both the interior and the exterior surfaces. An array of custom made Italian furniture was used to give the open plan living, dining and kitchen area a luxurious and contemporary look.
The Master/Mistress Suite, secluded on the top floor, opens to an expansive terrace with a Jacuzzi tub, areas for sunning and relaxing and enjoying the views by the soft light of an18 foot fire feature.
Evening activities are aided by a 60” glass fireplace, a 65” TV against lacquered doors which open to a wet bar. For the morning routine, the Master Bath provides a freestanding tub along with sinks and vanities, closets of Italian cabinetry with separate shoe storage.
The contemporary home's design celebrates Californian indoor / outdoor living. The “moat” flows along to the entertainment area and ends at a zero edge infinity pool and Jacuzzi. Rimless construction of the pool and spa pulls the gaze to the horizon. Fire and water, Whipple Russell Architects staples, are here in abundance, with flame features throughout, near the pool, above on the master terrace, on the kitchen terrace and within the entry water feature.
Glass walls offer the 5-car garage a classic auto showroom. Above it, the spacious 2 bedroom guest house includes surround sound, TV, writing studio, gym and bar. Guests can enjoy their own private deck and fire-pit, a view of the putting green, and of course, the phenomenal Pacific Ocean views.
Other specialty features include a roomy home theater with a fully equipped wet bar, hidden fabric covered sound panels, plush couches and leather chairs. Push of a button lights down, curtains open, it’s show time. Behind the screen is a window onto a Zen garden enclosure.
1201 Laurel Way Residence impresses not only through its accommodations but also with its smart home features. A home automation system is fully integrated into the Beverly Hills mansion; heating and air, water and fire features, outdoor landscape lighting, and electronic window shades are activated with the touch of supplied iPads and iPods from anywhere in the house.
Without a doubt Laurel Way Residence is an exceptional home. A mix of contemporary architecture, Beverly Hills location, spectacular Los Angeles views make this one of the expensive and desirable properties in the world. A true dream home.
Photography by: William MacCollum, Art Gray Photography
