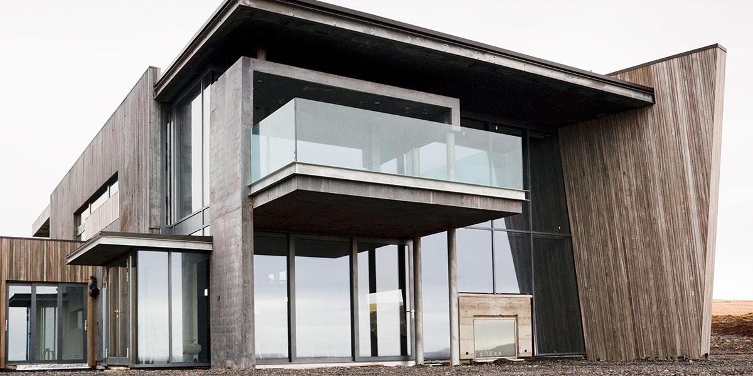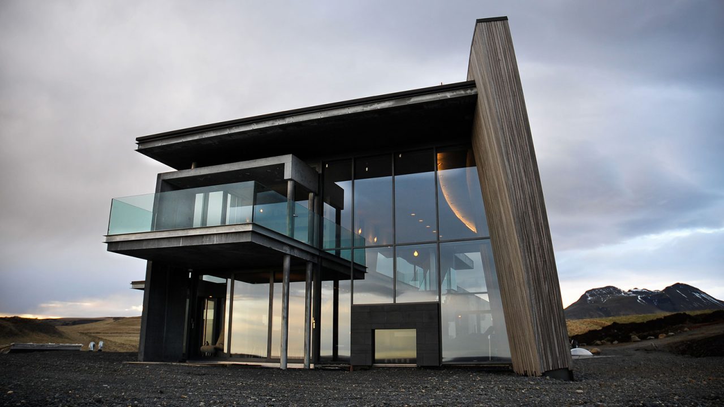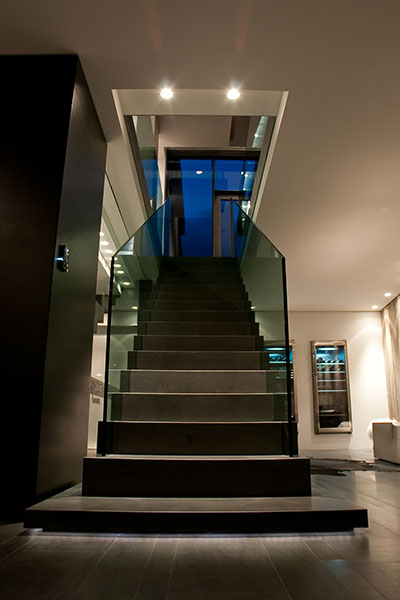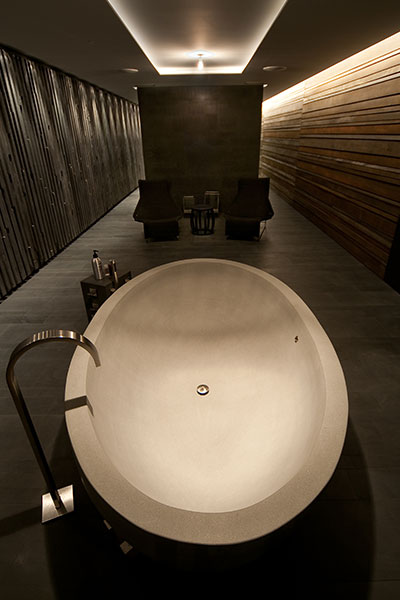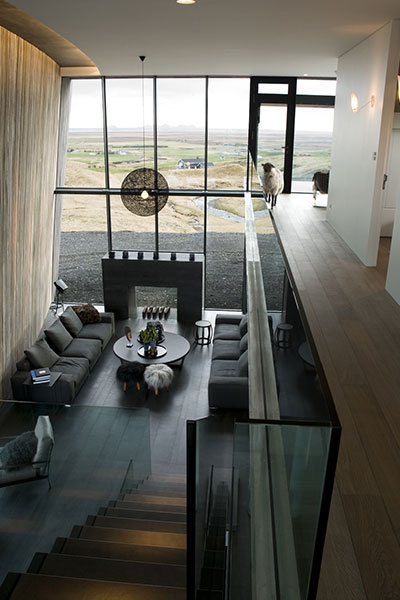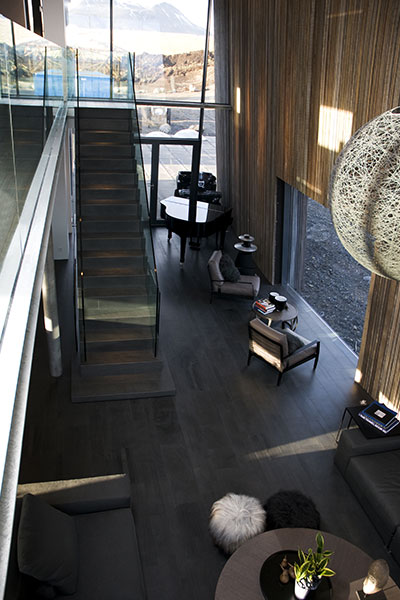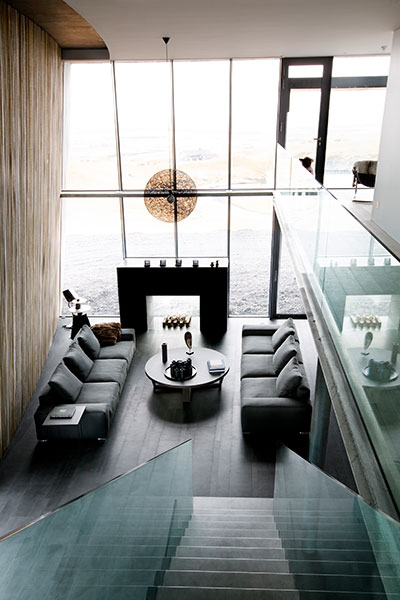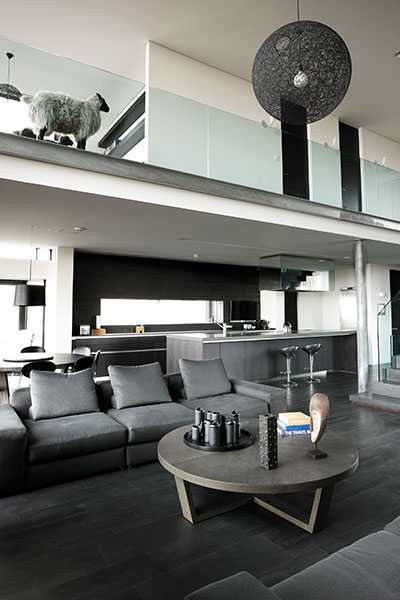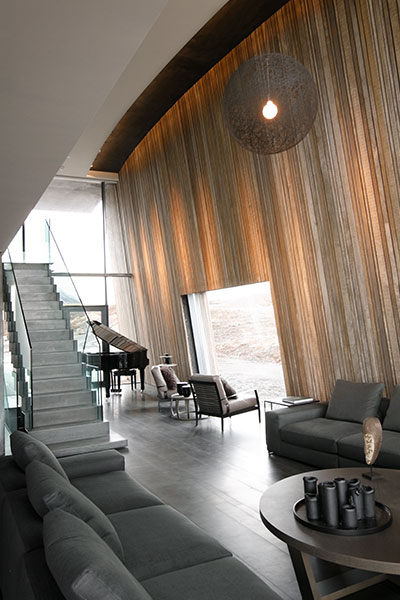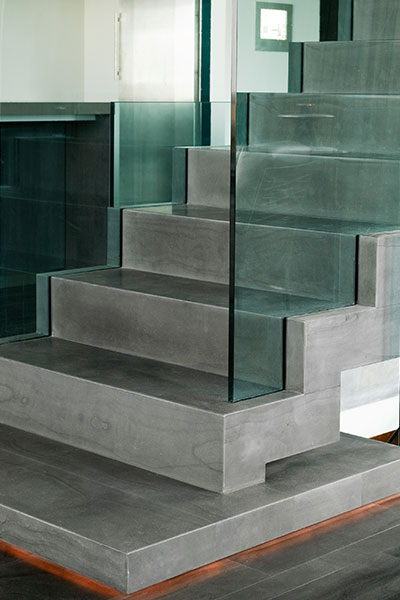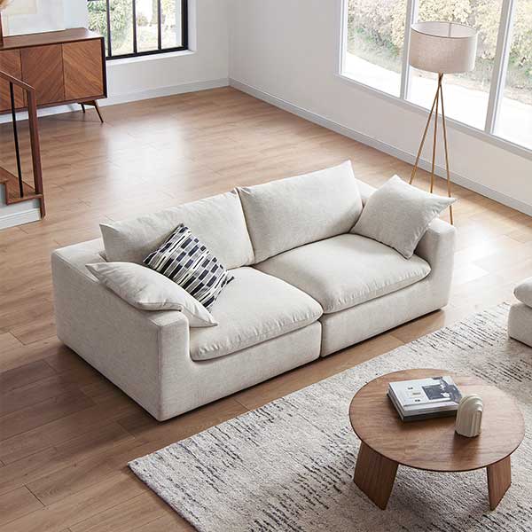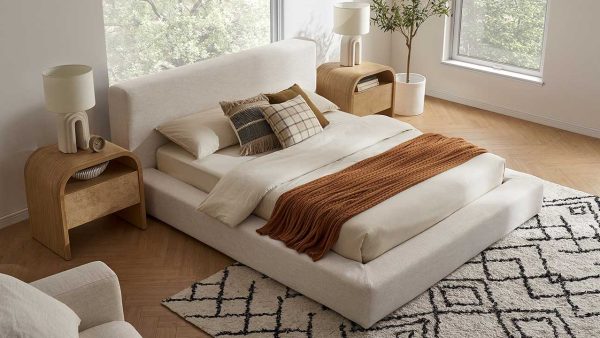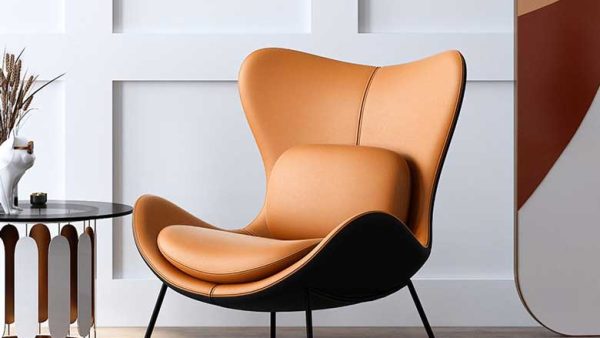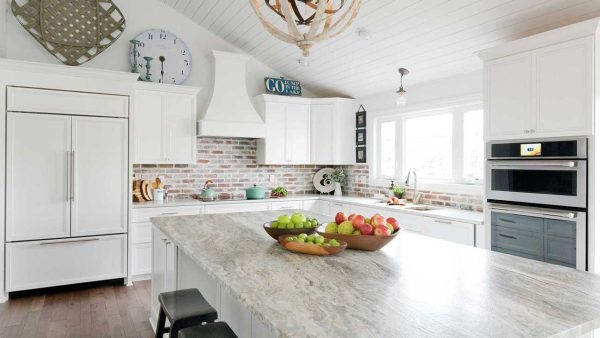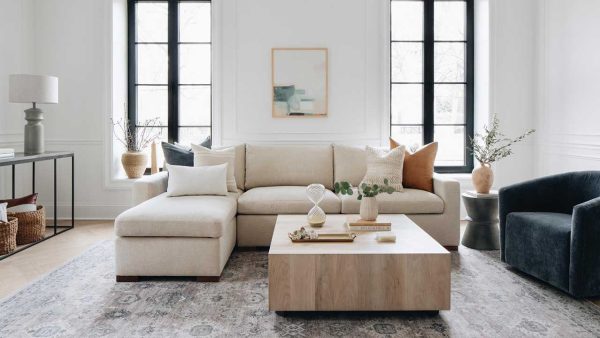Modern vacation house by Gudmundur Jonsson Arkitektkontor
The concept of Casa G by Gudmundur Jonsson Arkitektkontor is based on reading and feedback to the landscape it exists on. The characteristic landscape situation and view differences distinctively in each direction.
Towards south the view to the sea and islands, towards north the characteristic triangular mountain, towards east the glacier and towards west the river and canyon. Those elements are the creator of the project, the transitions between the landscape views giving the entrance from the north and the curved plan giving a vitalized focus towards the seaside in south.
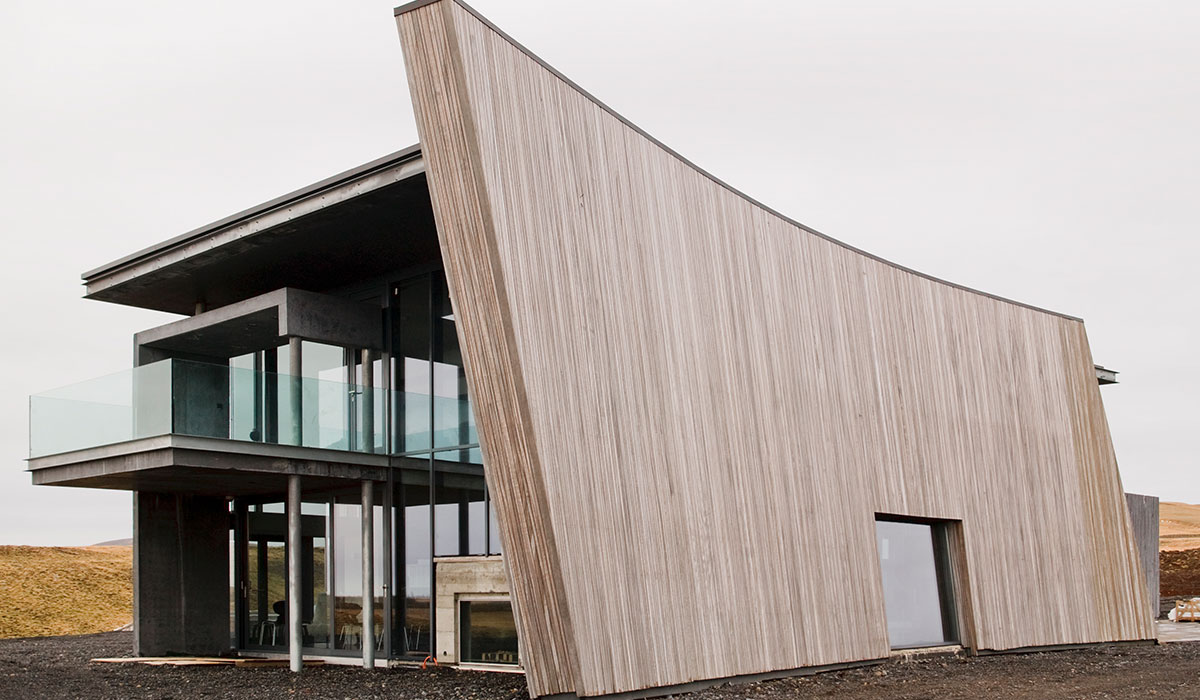
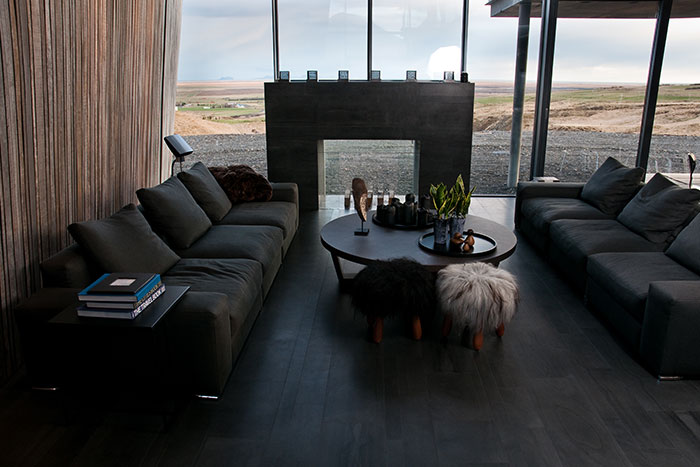
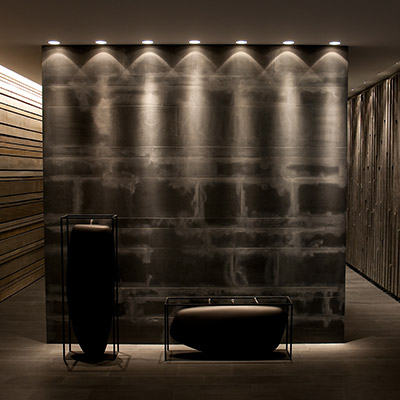
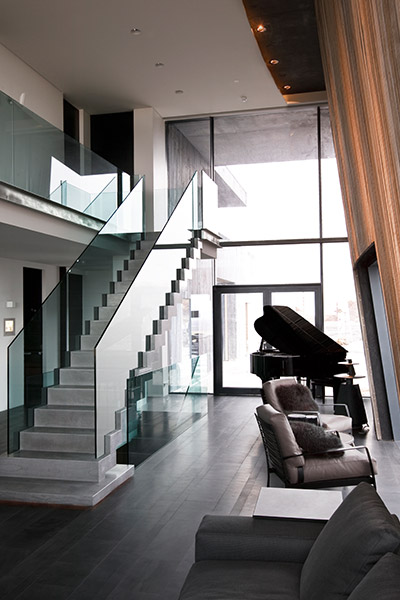
When turning back the north view towards the mountain is as well enhanced with the widening view due to the fan-shape of the tilting wooden wall, being a mediator between the northern and southern landscape characteristic.
The tilting is an answer and an interpretation of the glacier towards east, they are communicating and the only and huge window in that wall is creating "a painting" of the glacier experienced from the interior.
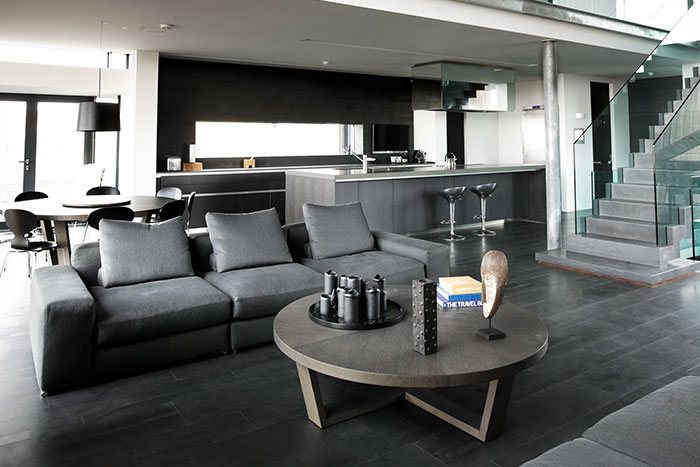
The guest-wing of the building stretches to the canyon and the river towards west. Thus the building concept is a composition and dialogue of views and experiences of the various nature at site. The vacation house is constructed with in-situ concrete using special designed mouldings with pattern that derives from an interpretation of a special landscape feature in few Icelandic mountains.
The ground floor and basement are covered with Icelandic “Blágrýti” (bluestone) which is dark greyish-blue with minimal pattern and structure. When mounted without gaps in varity in lengths and deapths it gives a homogenic and neutral exclusive floor.
Photography by: Bragi Thor Josefsson
