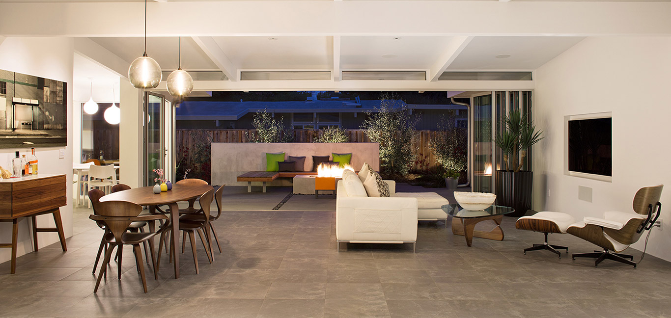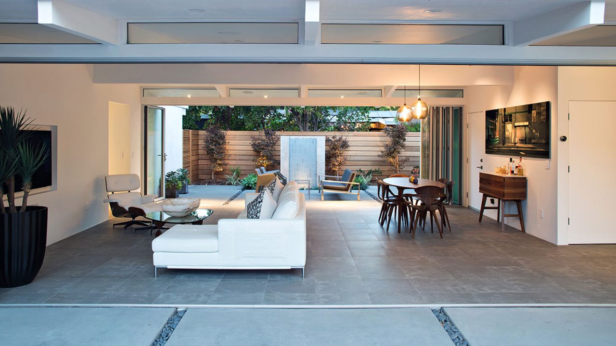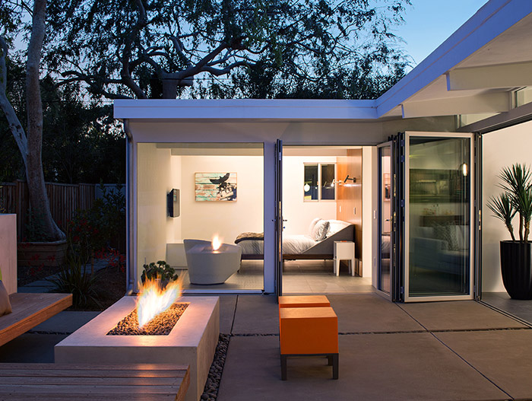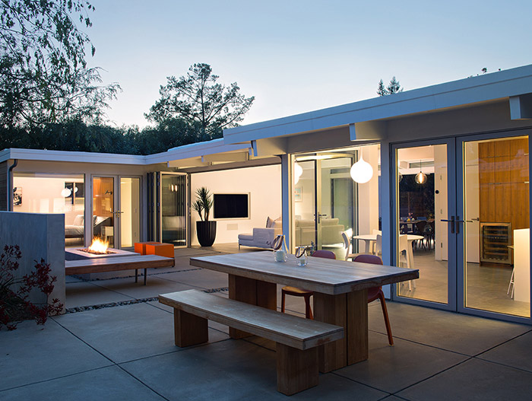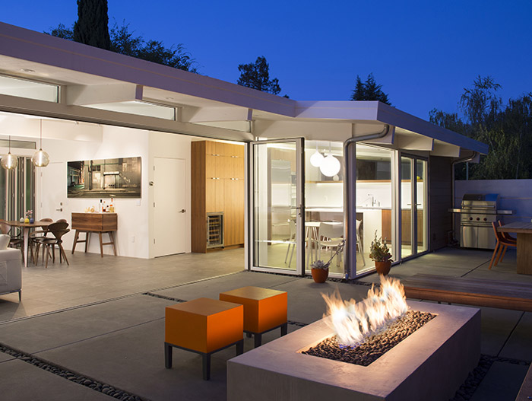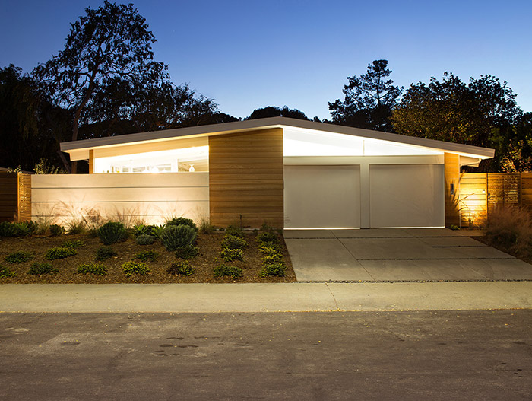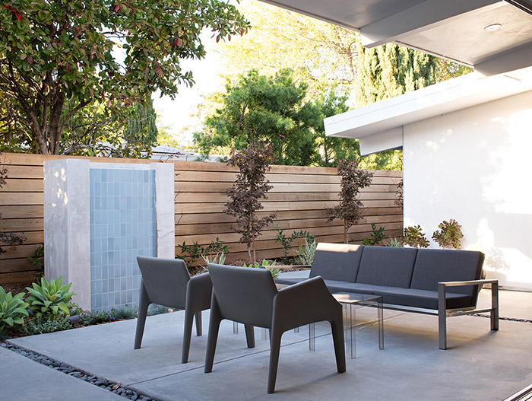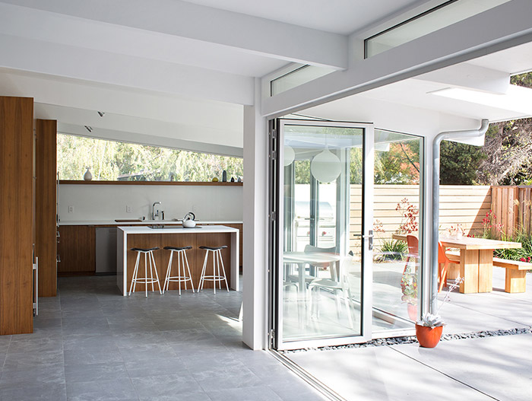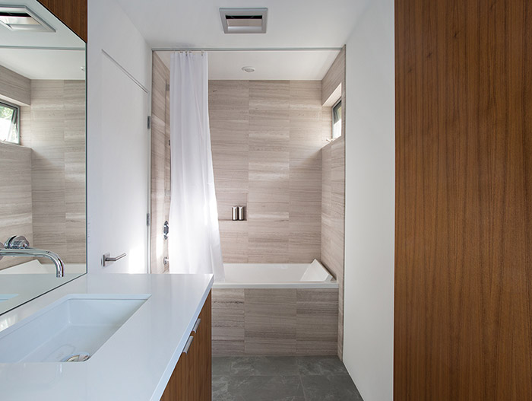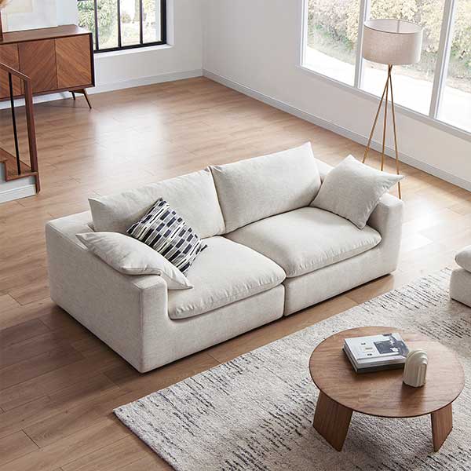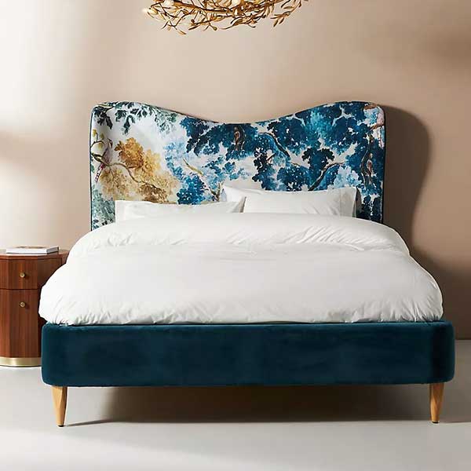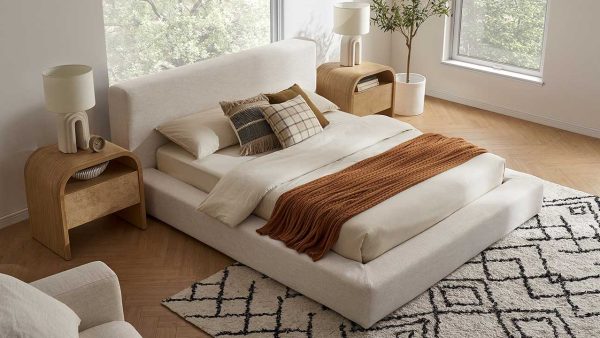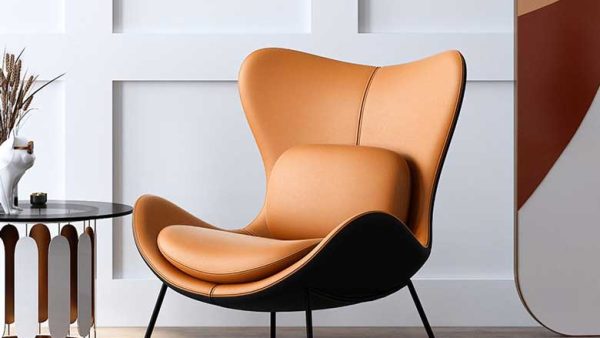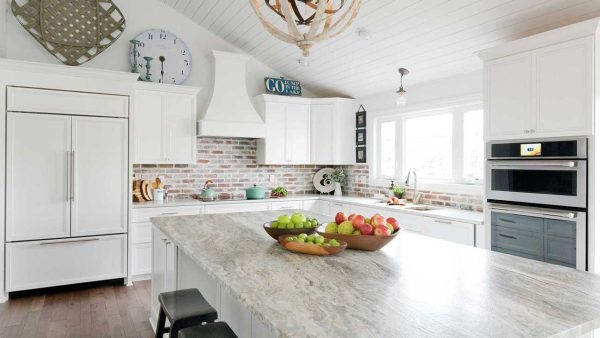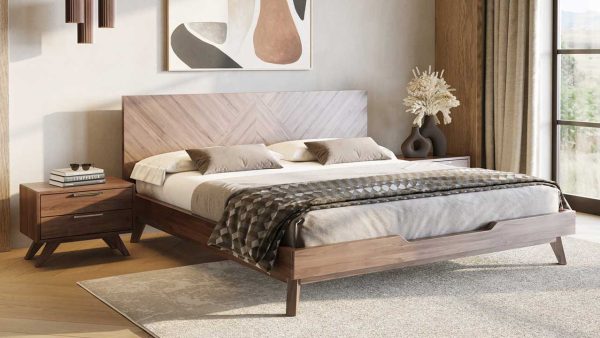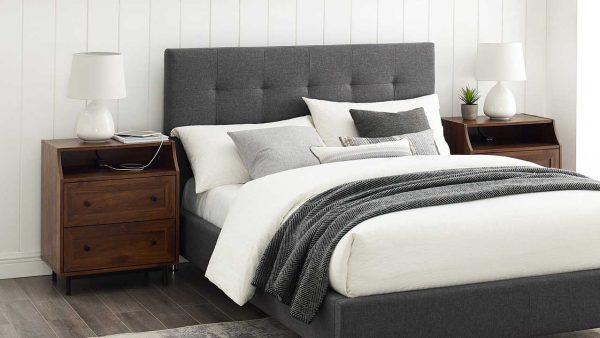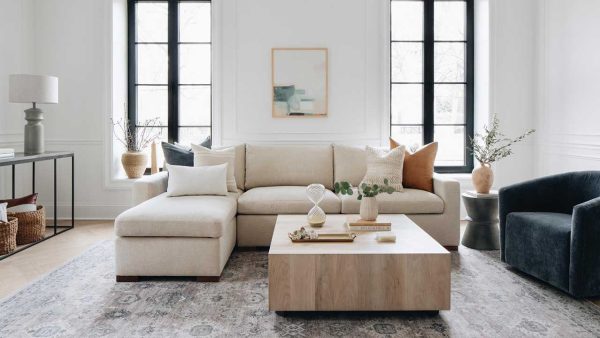Classic single-family house in the heart of Silicon Valley gets modern renovation for a Californian indoor-outdoor lifestyle
Located in the heart of Silicon Valley, a classic 1,712 square foot, 3 bedroom, 2.5 bathroom Eichler home in Palo Alto was in desperate need of a modern makeover. Klopf Architecture, Arterra Landscape Architects and Flegels Construction inspired by traditional Japanese architecture set out to update the residence and make it suitable for a lavish Californian indoor-outdoor lifestyle.
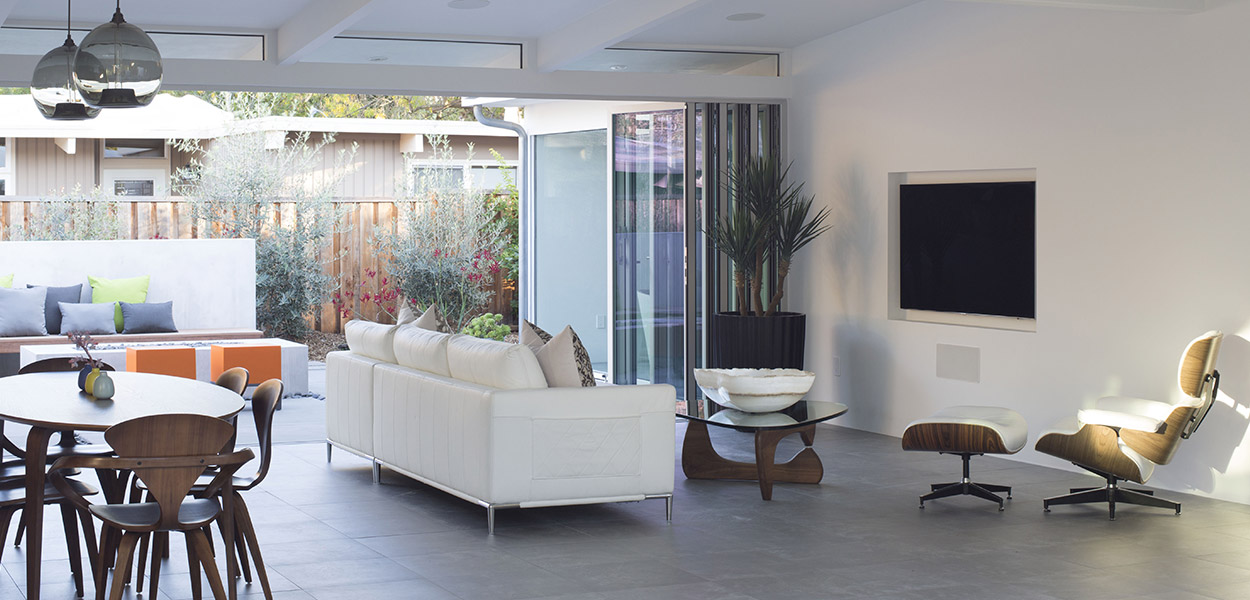
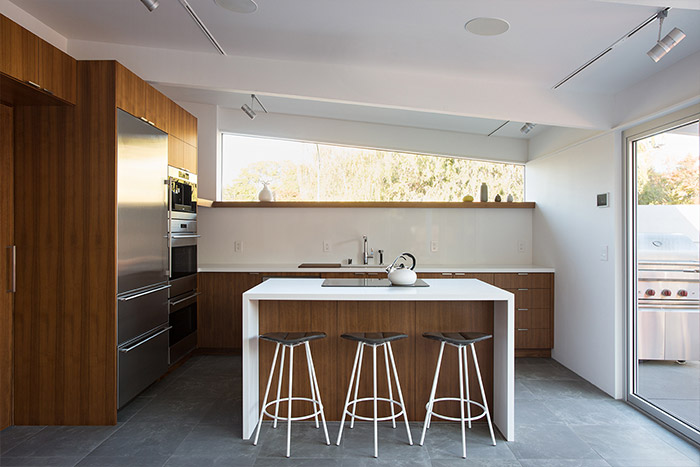
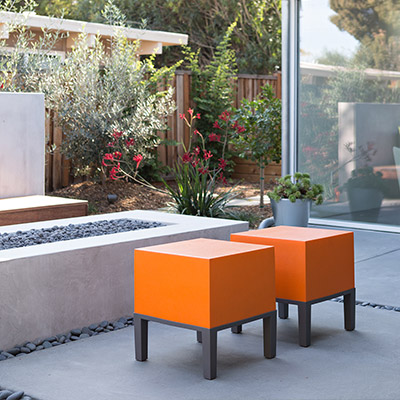
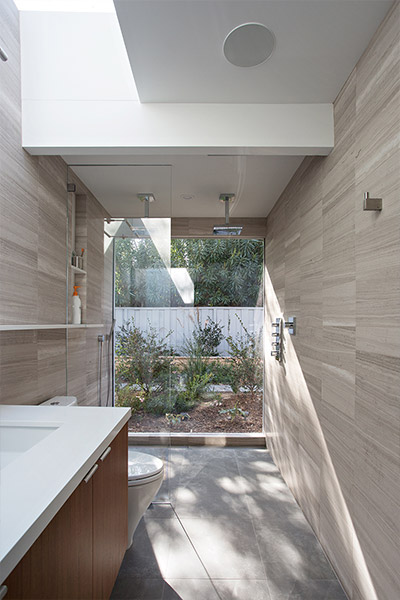
One of the key aspects of the renovation was to expand the original glass walls in order to create a stronger connection to the surrounding landscape.
This is in tune with the original building’s mid-century modern aesthetics but has the added benefit of creating larger, more open spaces, perfect for a Californian indoor-outdoor lifestyle.
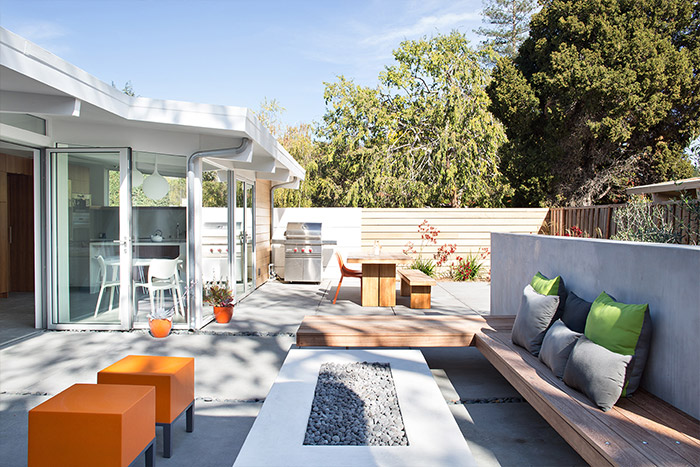
As architect John Klopf explained to 10 Stunning Homes: “The completely openable walls allow the homeowners to truly open up the living space of the house, transforming it into an open air pavilion, extending the living area outdoors to the private side yards, and taking maximum advantage of indoor-outdoor opportunities.”
Taking the concept of borrowed landscape from traditional Japanese architecture, the fountain, concrete bench wall, and natural landscaping bound the indoor-outdoor space.
Photography by: Mariko Reed
