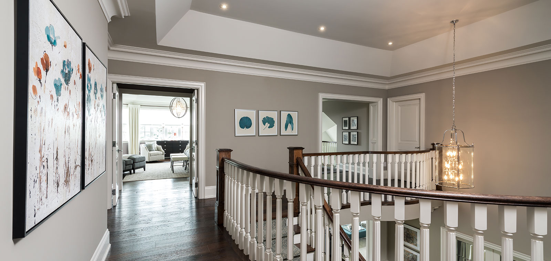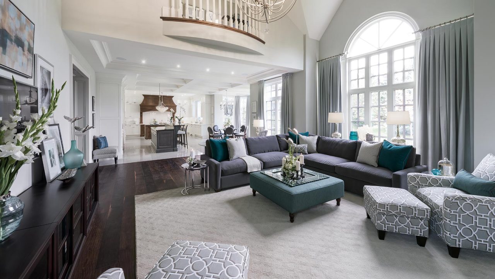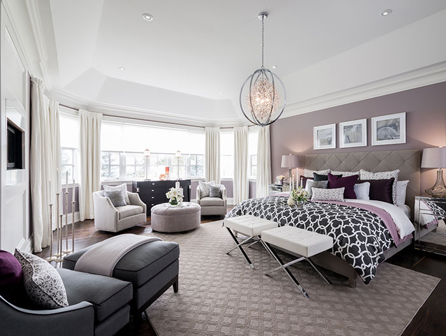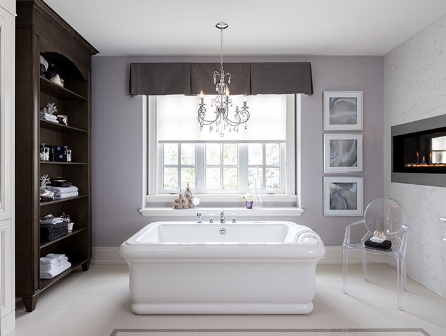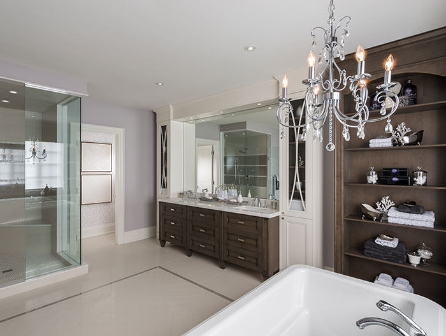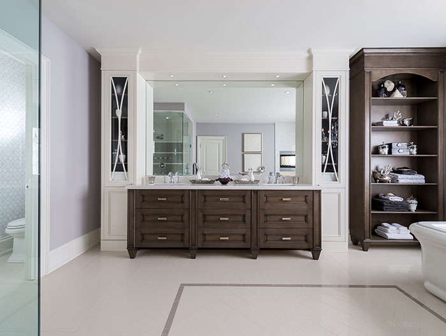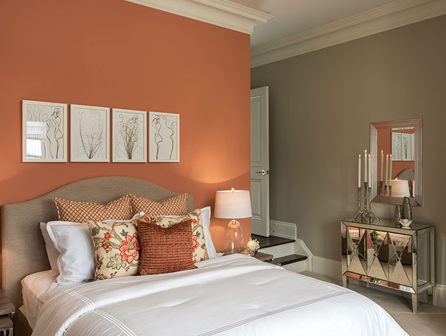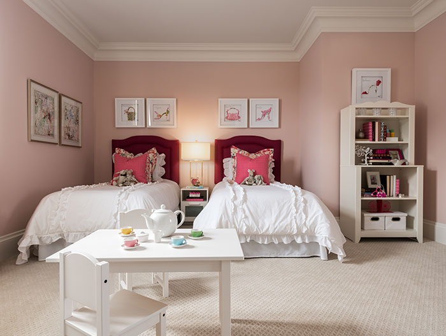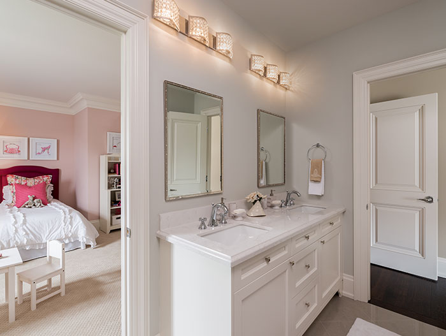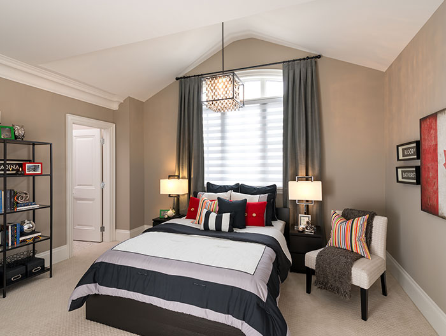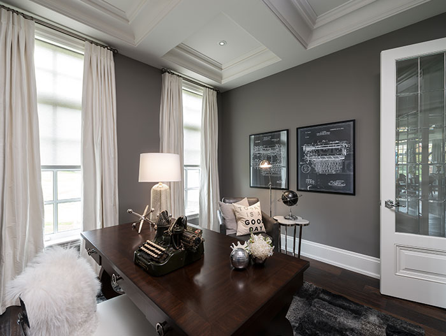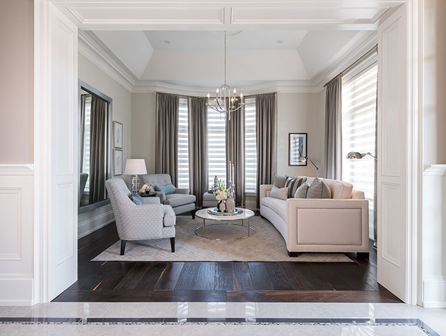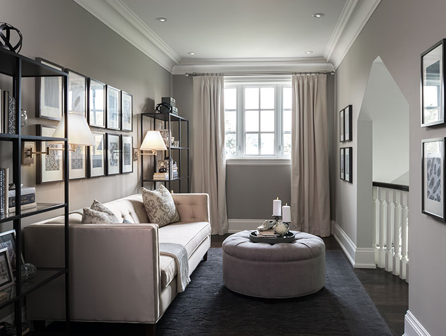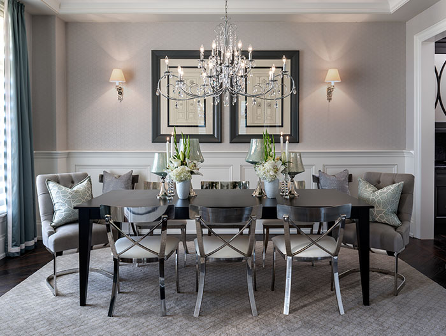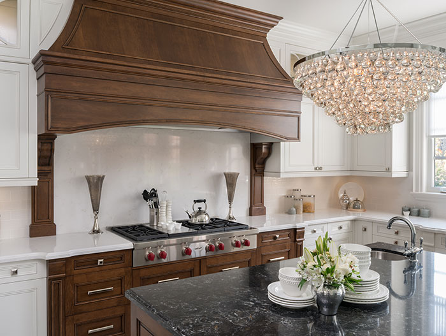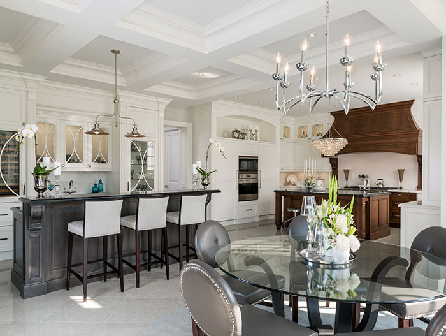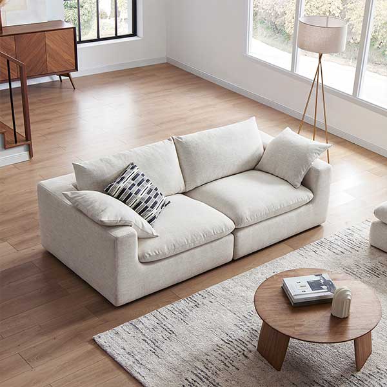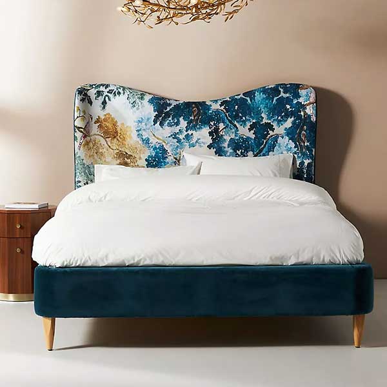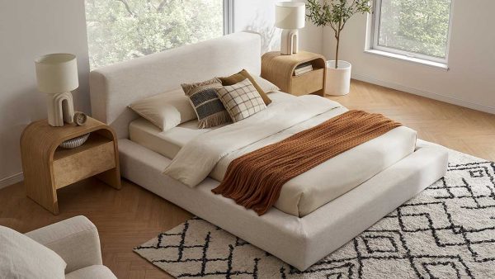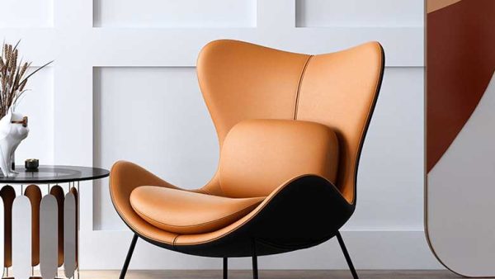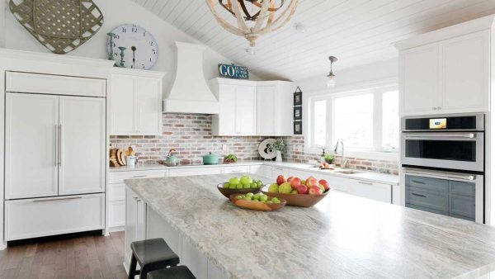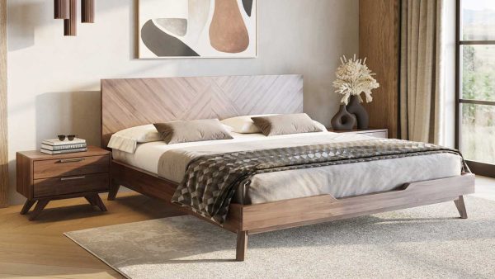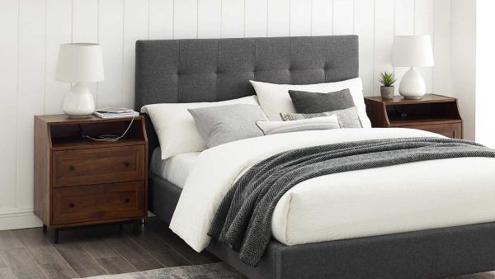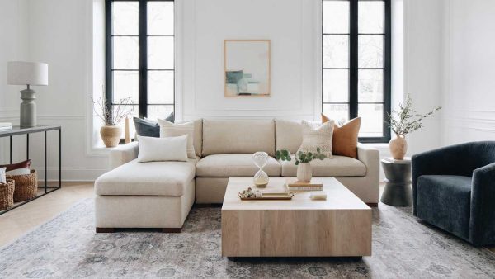A one-of-kind, custom-built model house in Markham, Ontario
Designed by Jane Lockhart Interior Design, the Peyton is a one-of-kind, custom-built, 5,300 sq. ft. model house, sure to impress with its intense attention to detail and exquisite upgrades.
Set within the West Village neighbourhood, Markham, this home is just minutes from Main Street, Unionville, close to the Angus Glen Community Centre, as well as schools, shops and services.
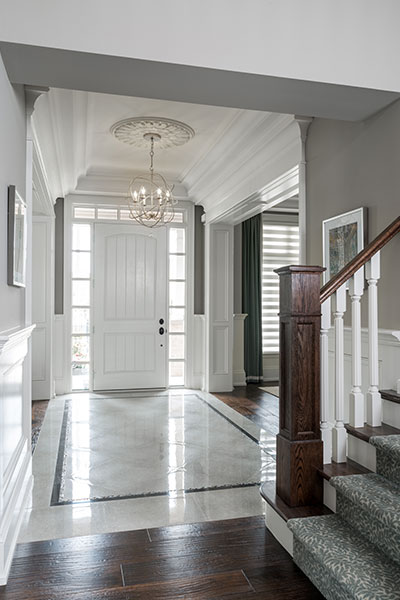
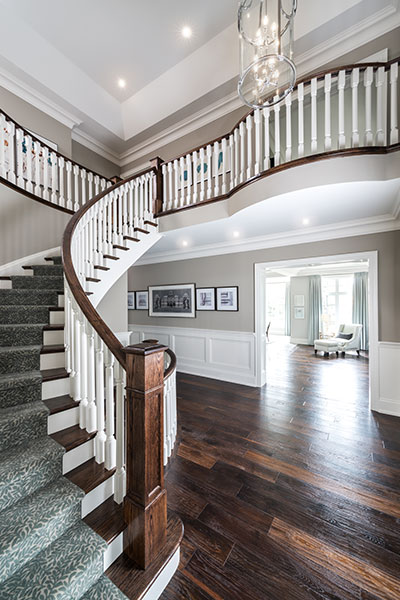
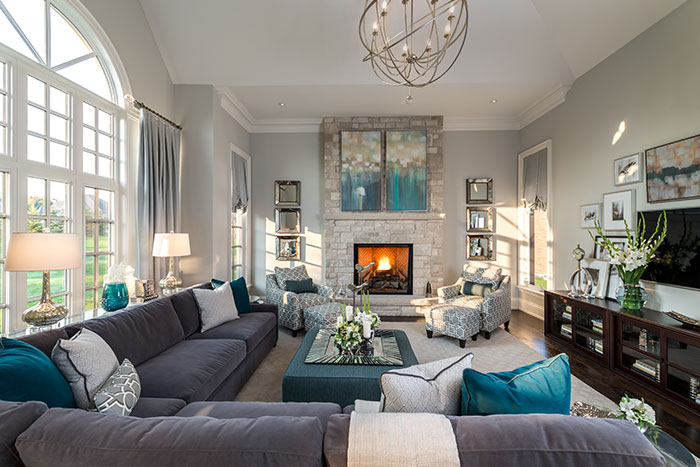
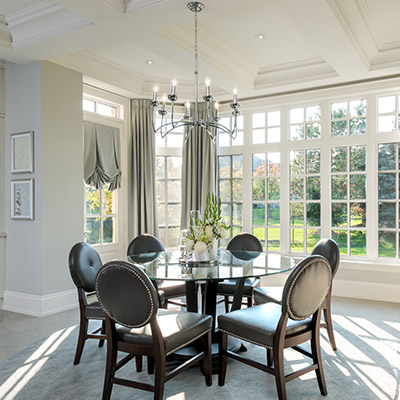
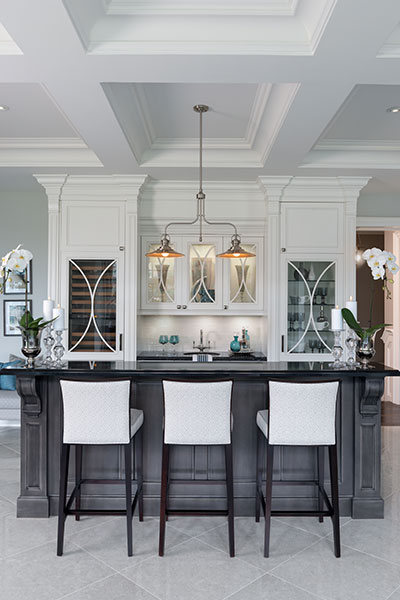
Casual elegance
Glossy, high-end materials, like different metals, marble, chrome, glass, and mirrors are prevalent throughout the model house, establishing a sophisticated atmosphere.
The formal living and dining room at the front of the home are elegant and sophisticated, while the open-concept kitchen, dining area and family room at the rear of the house are more casual.
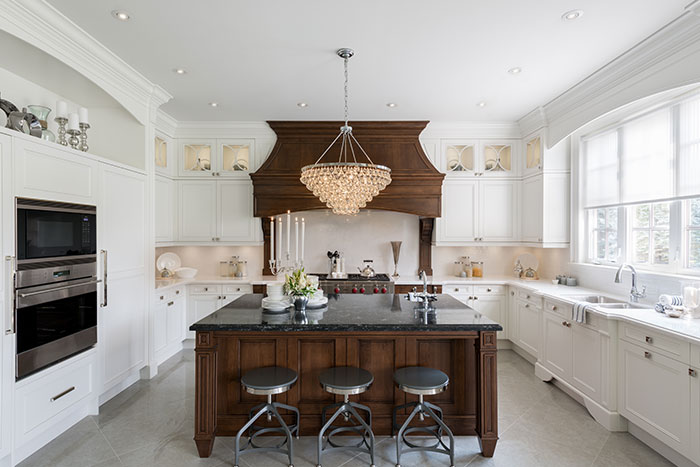
Flooring includes porcelain tile in the foyer, kitchen, mudroom and bathrooms and hand-scraped plank hardwood in living areas, which is hard-wearing and resilient. Architectural details include waffle ceilings, trimmed archways, decorate wall paneling and crown moulding.
The master suite reflects the trends to lavish retreats with sitting area, two-sided fireplace, double vanity, shower with multiple showerheads, large free-standing tub and two walk-in closets.
A cosy second-floor library overlooks the fireplace below. Three additional bedrooms feature of either a private or shared ensuite bathroom. The laundry room is conveniently located on this level.
The Peyton model home can be purchased with everything from furniture to draperies to accessories. For more information, see kylemorecommunities.com.
Photography by: Gillian Jackson
