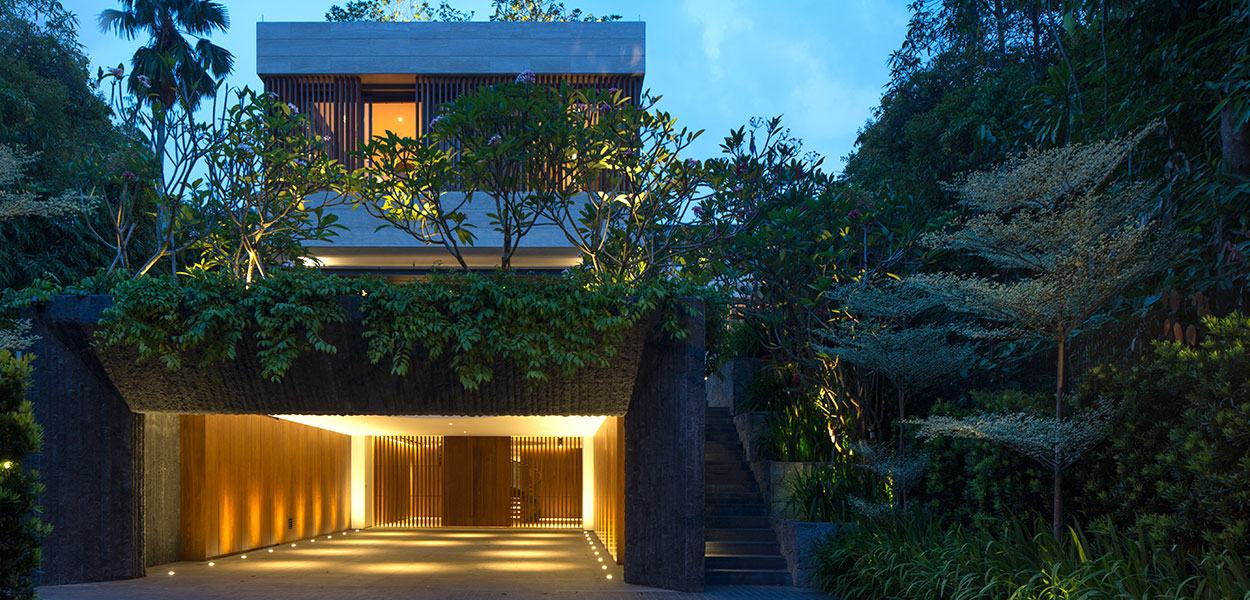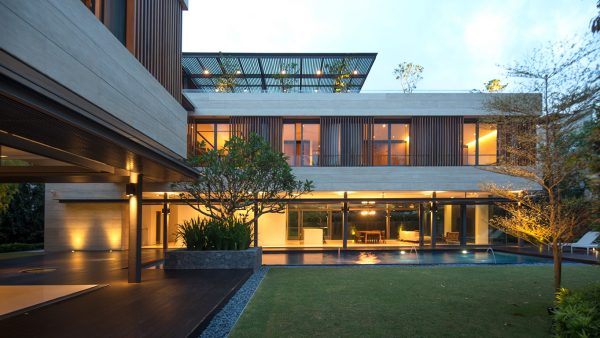A luxurious, contemporary family home by Wallflower Architecture + Design
The Secret Garden House, designed by Singapore based Wallflower Architecture + Design, is situated in the good class bungalow area of Bukit Timah, Singapore. The owner’s brief was to have a luxurious, tropical, contemporary family home. Being the owners of a construction company and by building it themselves, it would also showcase their professional capabilities.
The house sits on an L-shaped site with a narrow and unassuming frontage; On all sides it is surrounded by neighbouring homes. Further in and on a slight rise, the bulk of the land is not visible from the entrance. Most local home buyers would regard the uneven terrain, narrow frontage and lack of prominence as a disadvantage.
The architect saw an opportunity in using the terrain to camouflage the bulk of a large house, and the lushness of a secret garden to screen it from prying eyes, hence the project’s name.

As the spatial and functional requirements were substantial, the architect positioned over a third of the house into the rising land profile, effectively hiding this mass by leveraging on the unique site. The perceived ground floor was set one level above. It allowed for greater privacy from the entrance road and a ‘plateau’-like terrace to compose the rest of the living spaces and gardens.
Visitors are welcomed into the house via a granite cave entrance leading to an ‘underground’ lobby. The prominence of a steel and glass spiral staircase leads visitors up to the living room.
As the architects told 10 Stunning Homes: ”The owners had liked the idea of detaching the living and dining spaces and surrounding these by pools and gardens. This ‘plateau’ ground level was planned to be a space that blended indoor and outdoor, soft-scape and hard-scape”.
Visually secure from outside, the ground plain architecture could then be open and transparent without the owner’s privacy being compromised.
“Conceptually, the above ground architectural composition is of two rectangular travertine blocks sitting on slender pilotis. The blocks are connected at the second floor by an enclosed bridge floated above the ground plane. A ribbon window cuts around the travertine stone façade.”
An outdoor living deck and roof garden tops-off the composition, and is usefully spacious enough for social gatherings and parties. The deck’s facing is angled to enjoy views to scenic Bukit Timah Hill, the highest point in Singapore.
Basic architectural principles of orientation, thermal mass, sun-screening and natural ventilation are fundamental to the design. “It is a house designed for the tropics, expressed by modern materials and contemporary aesthetics,” explained architect Robin Tan.
Every floor is designed to be cross-ventilated and when the situation necessitates, the entire home can be closed off to tropical rain storms or the haze from pollutive burning.
The architects managed to create a luxurious, contemporary family home on a intensely urbanized island. As the architects concluded “the house recaptures what it is to privately enjoy living in the tropics, with its lushness, vibrancy and beauty ensconced in a secret garden”.
Photography by: Albert Lim KS
